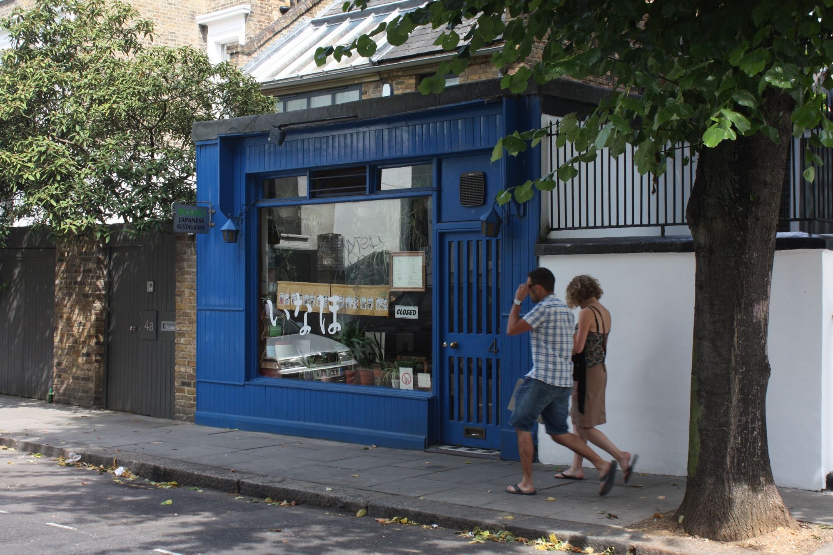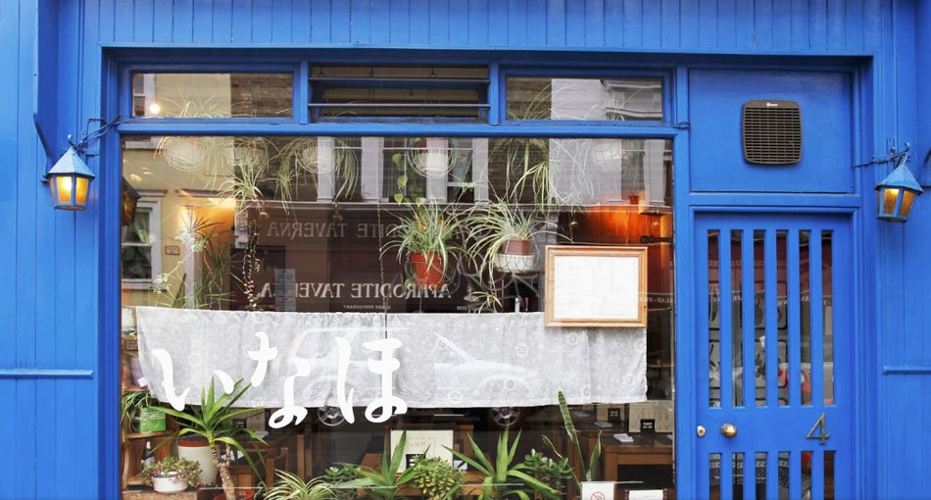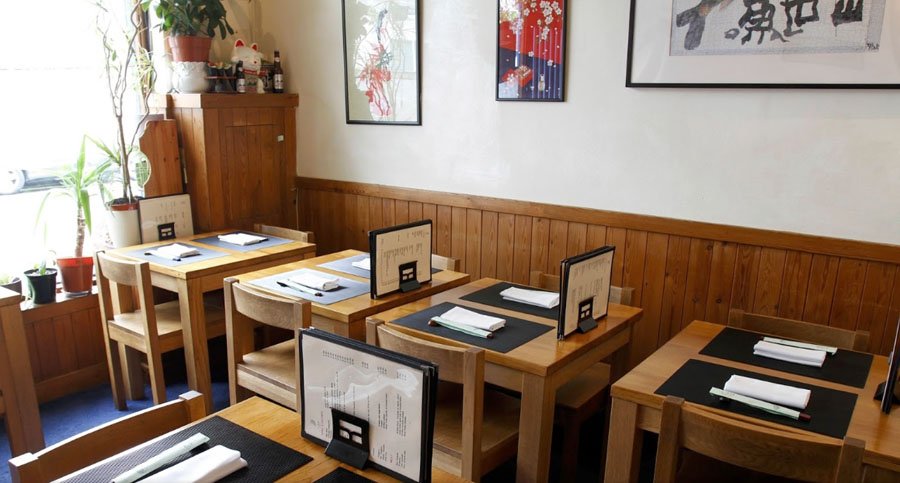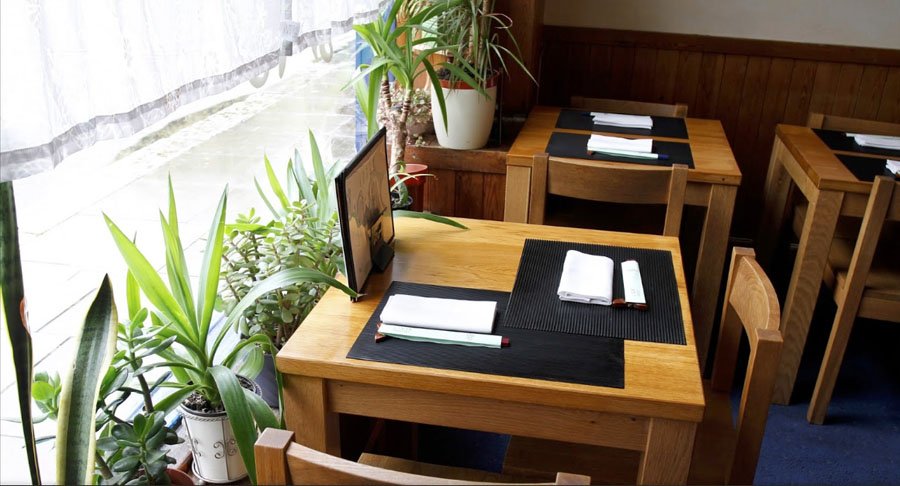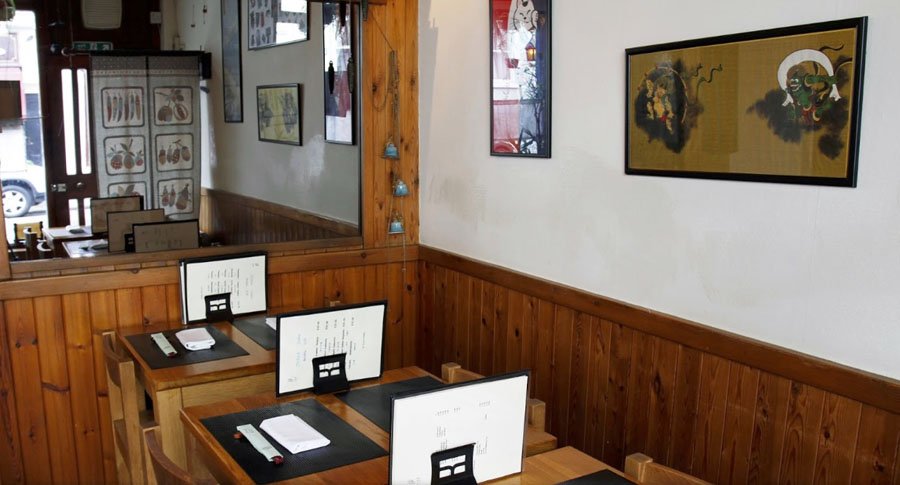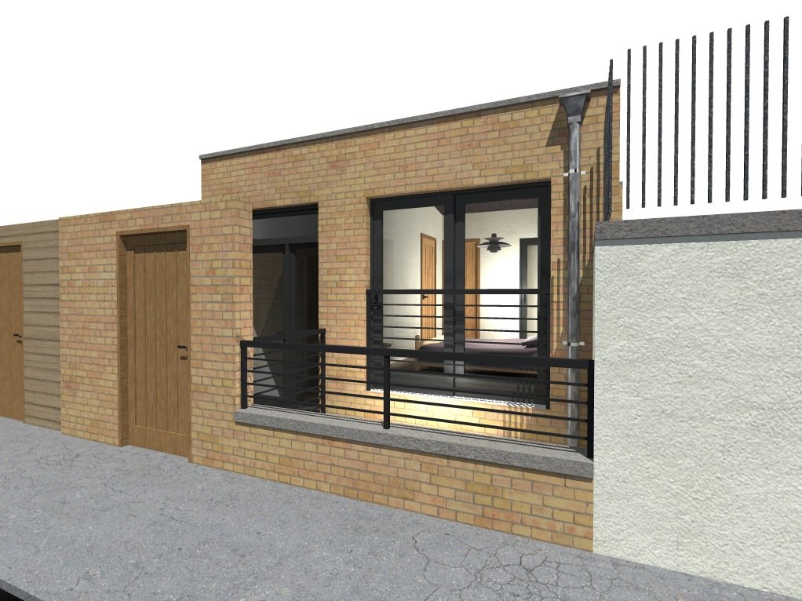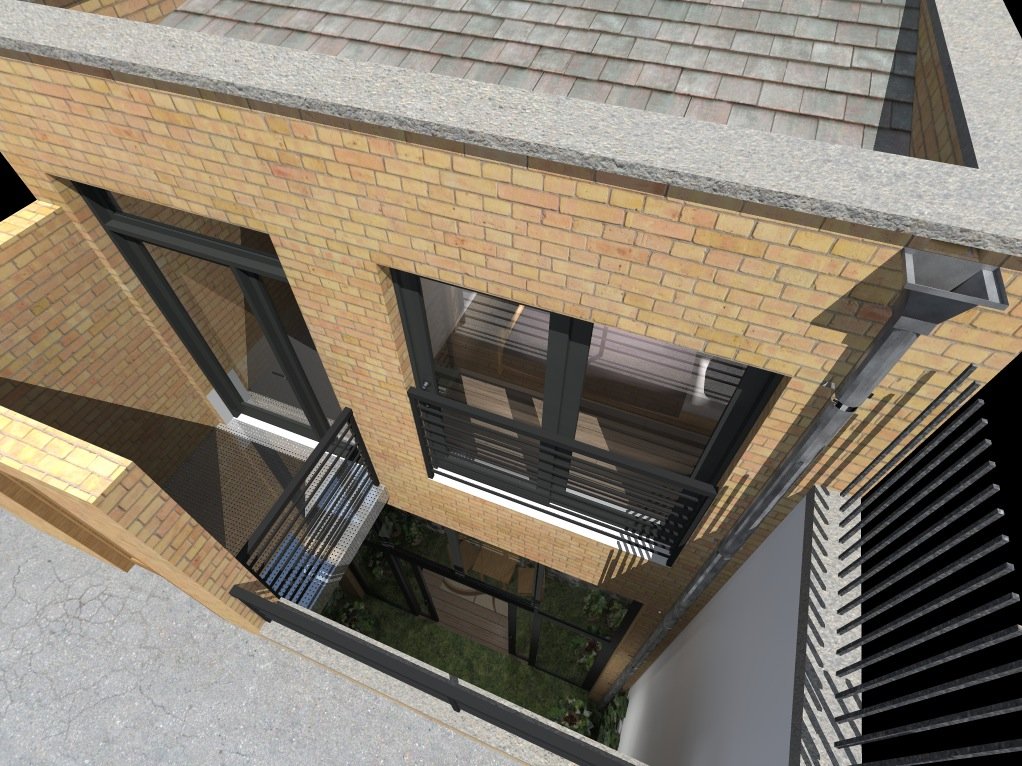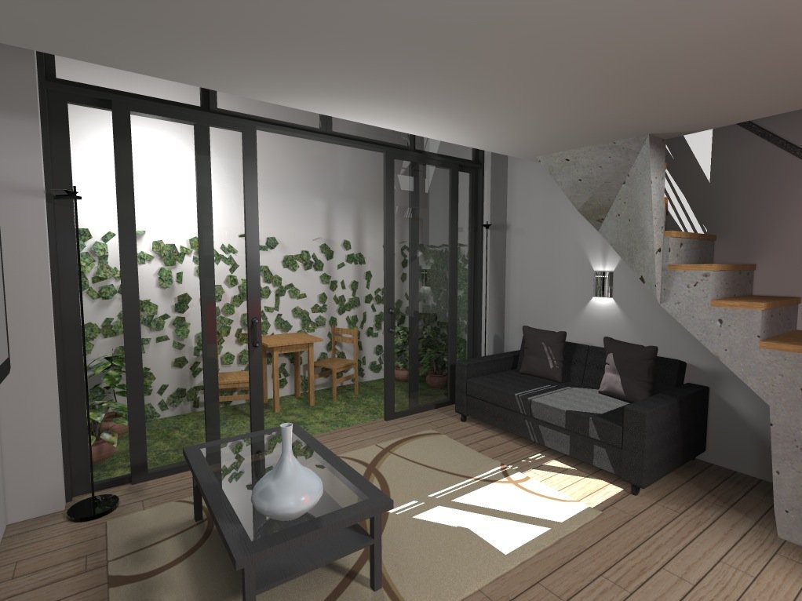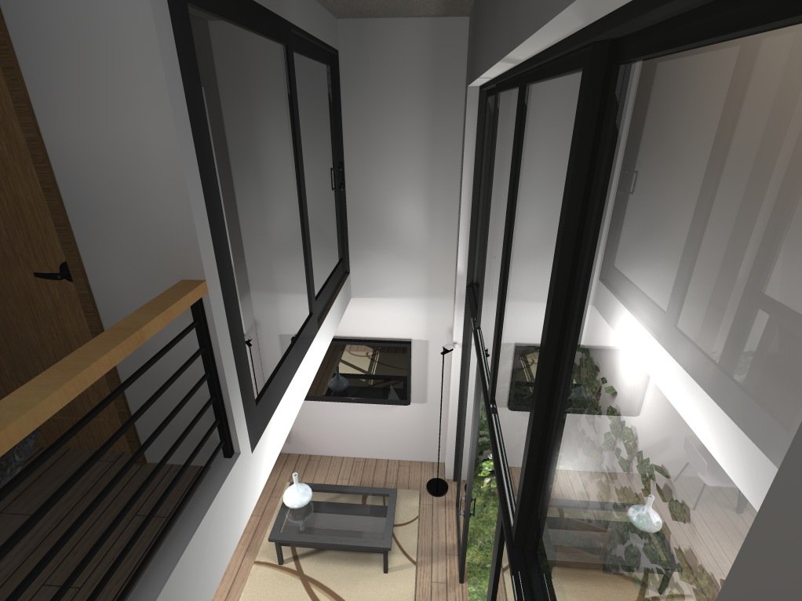Inaho Sushi.
A perfect example of what happens when we combine our residential skills with our experience of restaurant design. Built as a garage to serve the adjoining residential terrace in Notting Hill, we were originally appointed to design this tiny Japanese sushi bar and restaurant. Fitting just 9 tables in (at a squeeze!), this was most certainly the pure definition of a micro restaurant but one that was designed to be an intimate upmarket experience served by the resident master sushi chef.
Fast forward a few years and approaching retirement the owner came back to us to plan their retirement home on the very same site. Welcome to the cunningly designed replacement micro house. Planned with a set back from the main foot path to provide both privacy and a light well, the 2 storey basement dig provides a 2 bedroom detached house with ensuites and courtyard garden within a shell no bigger to view from the outside than that of the original garage! Planning has been approved.
